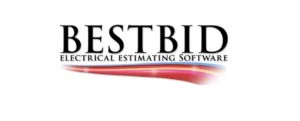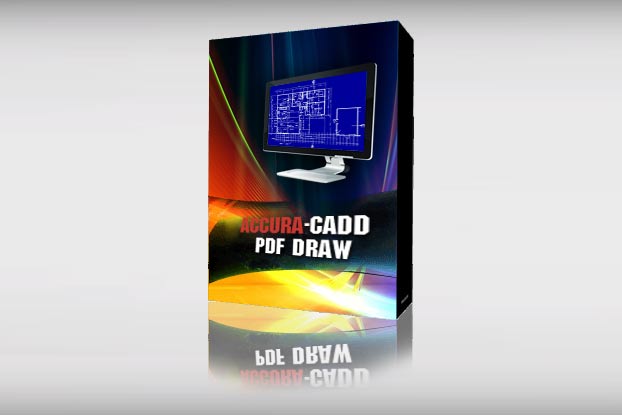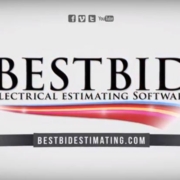Surely not another change,
You will never eliminate changes in construction estimating but you can stop the problems that come with managing your revised drawings. With the Accura Cadd PDF Draw software you can overlap new drawings on top of the original drawings to easily identify changes. The aggravation of addendums is a familiar scene. Estimator receives a bid request for a project that he’s very interested in bidding. He spends a couple days performing a takeoff and gathering his material and subcontractor quotes. Then, right when he gets his sales price put together, boom, he receives a revised set of drawings.
Now he has to reviews the new drawings to find drawing changes and we’re not talking about title block or drawing number changes. To make matters worse the changes are not clouded or identified. The rush to put plans out for bid before they have been reviewed or completed is becoming more and more common.
Even with a meticulous eye for detail, it’s not obvious where all the drawing changes are located.
Adding and removing the changes in scope feels a lot like finding a needle in a haystack. By using the Accura Cadd PDF Draw to overlap your plans you can help to quickly identify any differences. It truly is a game changer.
Accura Cadd keeps the frustrated estimator from having to estimate the project again.
In the age of PDF drawings it is easier to send and receive drawings. When you had to print paper plans you often could only afford to print the Electrical sheets. Now you can have the full set of plans on your computer to review heights, wall types, etc. With the Best Bid Hybrid Pro you can import the Electrical Sheets and do your takeoff and complete your estimate. Estimating with computer software lets you easily make addendum changes to your estimate. With the ability to copy an existing project you can make the modifications on the copy. If needed you can print the original cost and the cost caused by the addendum and you have all the backup that is needed to receive your money.
Don’t let the paper-based processes and an out-of-date estimating system leave you with with the revision blues.
While using paper drawings, someone will physically need to print the plans and then make duplicates as needed. It takes significant effort and time to keep drawings up-to-date and maintained in the job trailer, which is critically important because it’s the only current set! This is why we invented the Accura Cadd PDF Draw. With this fantastic product you can keep As-Built drawings updated with ease. It is a tool that you can’t live without.
Working off of outdated drawings wastes time, creates confusion, and often spurs unnecessary frustration and expense. In fact, more than a headache, rework costs the construction industry billions of dollars every year – and a large part of that cost is due to problems with version control and the multiple sets of drawings issued throughout a construction project.
Keep your changes updated with Accura Cadd PDF Draw.






